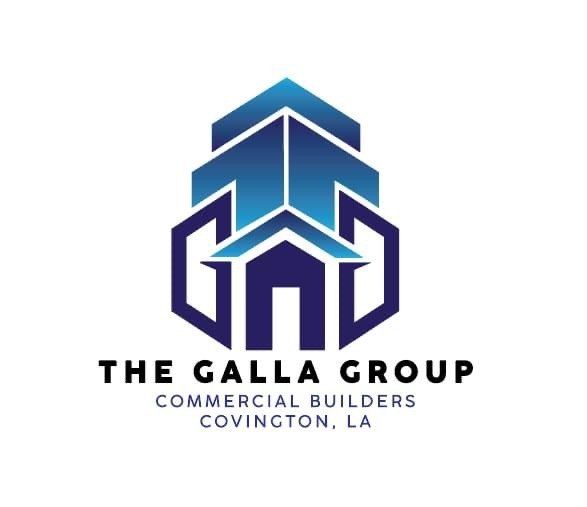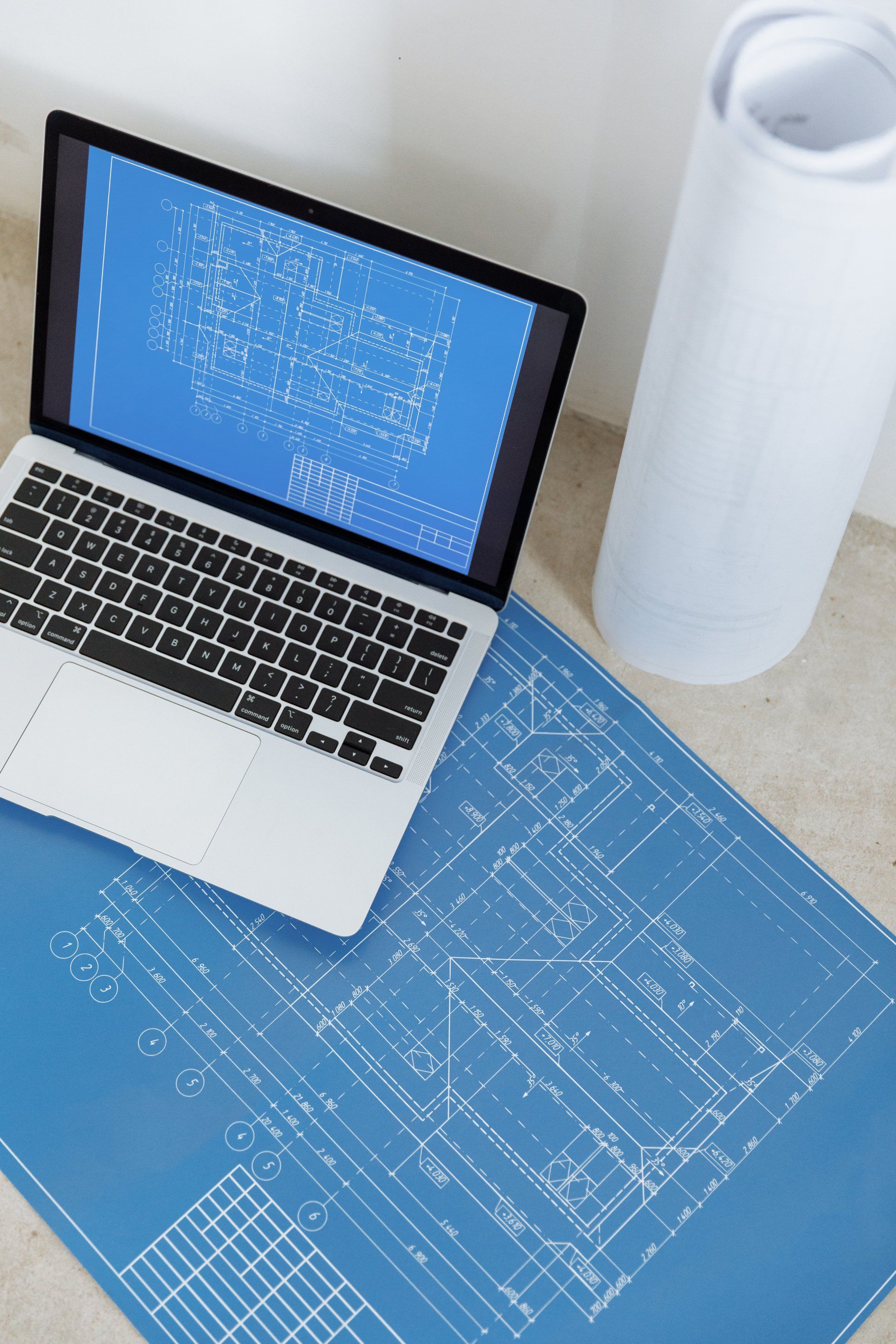During the design phase, our experienced team works closely with you to understand your goals, preferences, and specific requirements. We believe that effective communication and collaboration are the keys to creating a space that not only meets your functional needs but also reflects your unique identity and brand.
We begin by listening to your ideas, vision, and project goals. Whether you're looking to create a new office space, retail store, restaurant, or any other commercial facility, we collaborate with you to define the overall concept and design direction. We consider factors such as functionality, aesthetics, sustainability, and future growth to ensure a well-rounded design approach.
Our team of skilled architects and designers translate your concepts into detailed architectural plans. We take into account structural considerations, building codes, accessibility requirements, and zoning regulations to create a design that optimizes space utilization and meets all necessary criteria. We focus on delivering innovative designs that harmonize functionality with visual appeal.
The interior design of a commercial space plays a crucial role in creating a welcoming and inspiring environment for employees, customers, and clients. Our interior designers collaborate with you to determine the desired ambiance, layout, materials, finishes, lighting, and color schemes. We pay attention to every detail, from furniture selection to space planning, ensuring a cohesive and inviting interior design that aligns with your brand identity.
In addition to the aesthetics and functionality of your commercial space, we address the essential MEP systems that ensure operational efficiency and comfort. Our design team works closely with engineers to develop robust MEP plans, including HVAC, electrical, plumbing, and fire protection systems, tailored to the specific requirements of your project.

